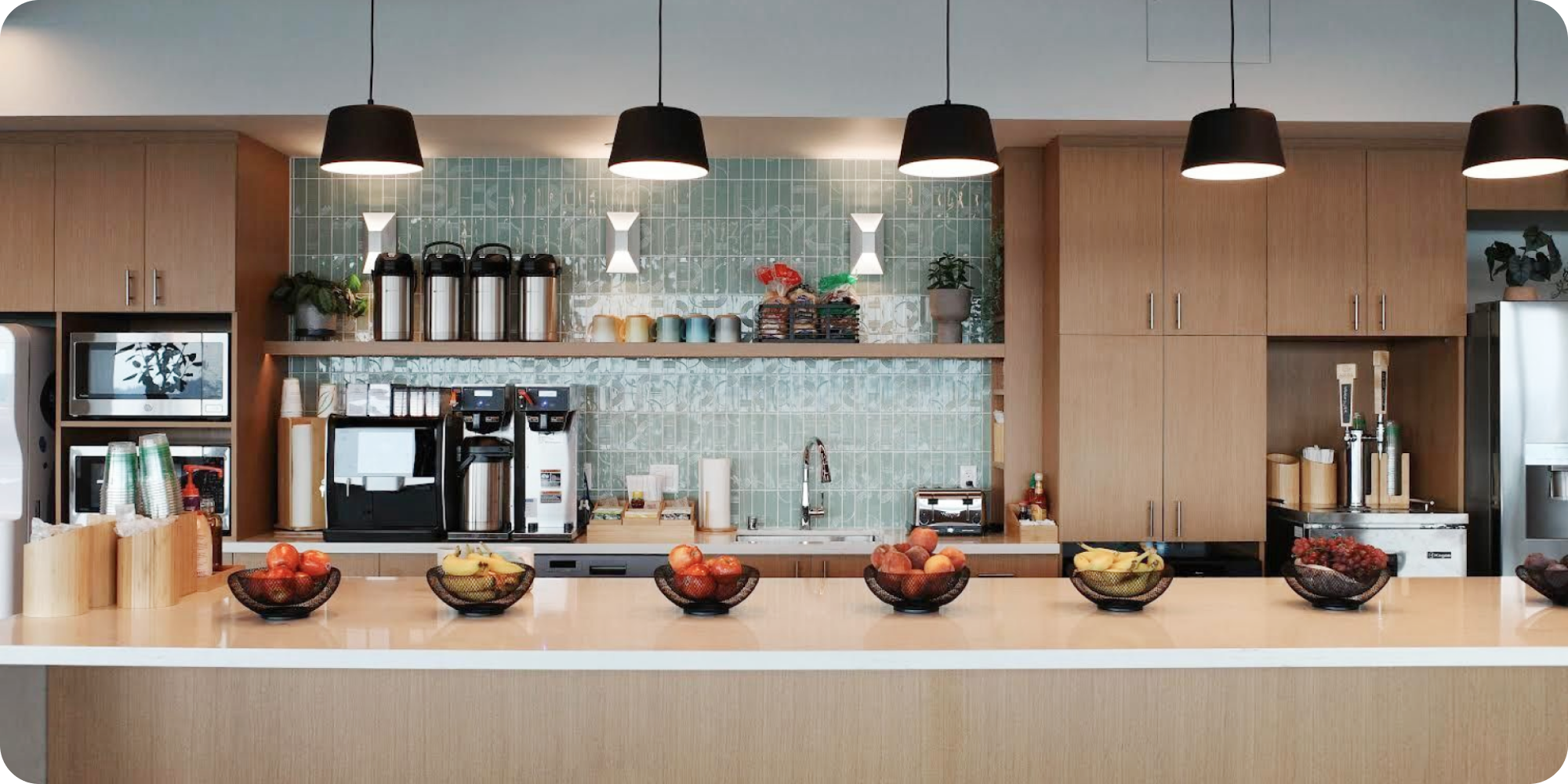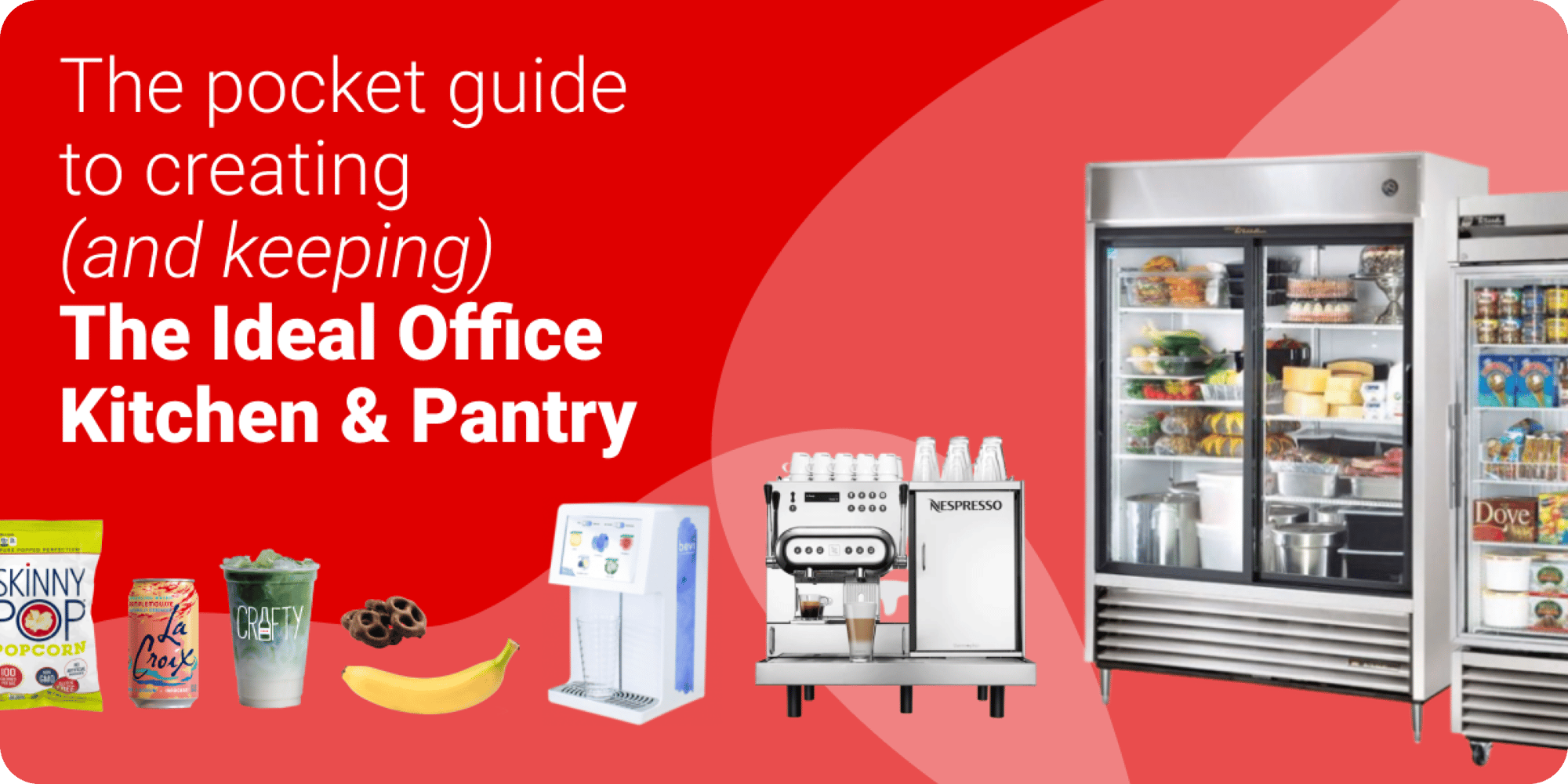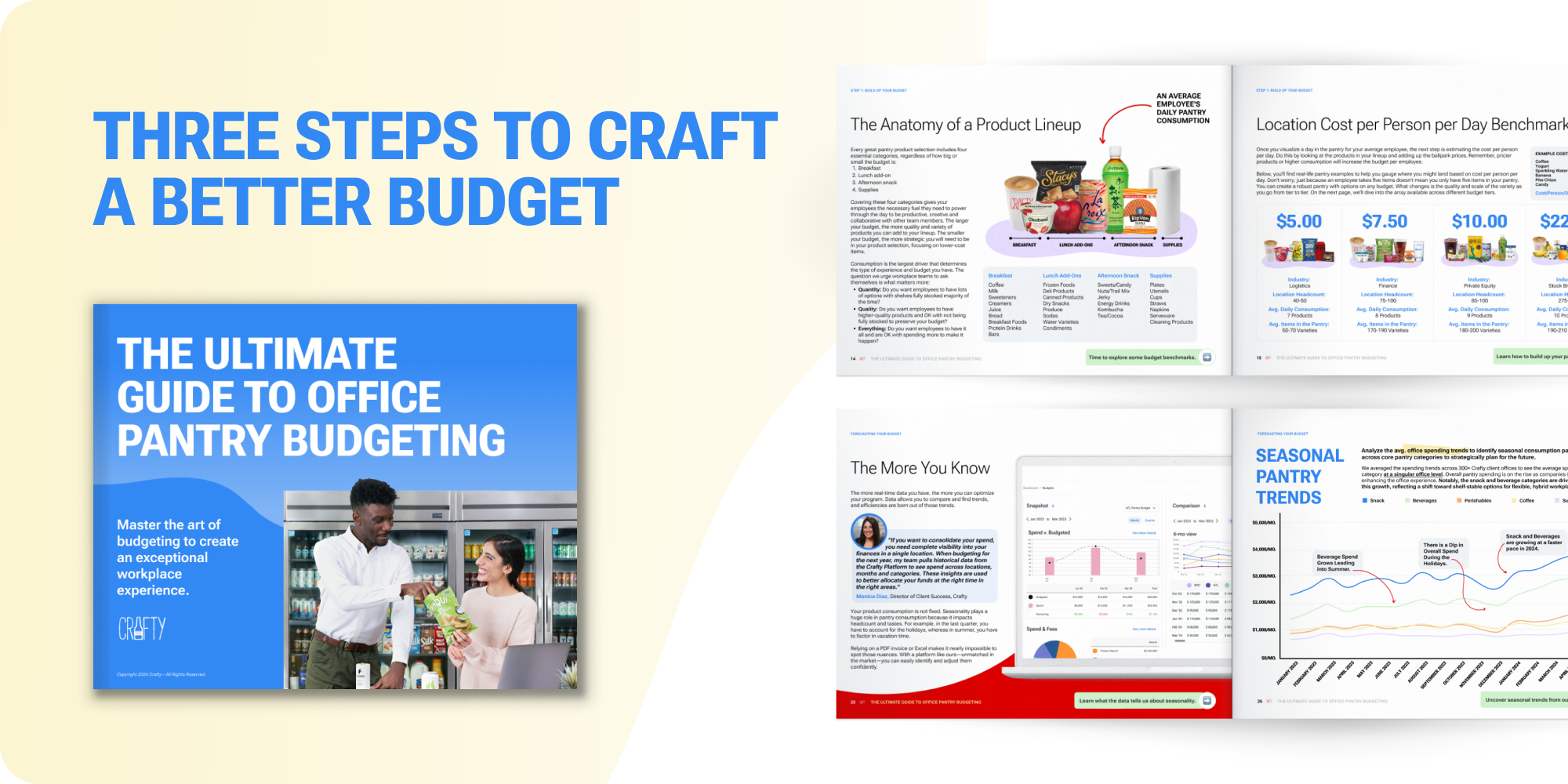Creating Collision Zones: How Your Office Kitchen Layout Impacts Employee Engagement
✍️ Written by Fiona Tapp & Rebecca Ross
🕚 8-Minute Read • Updated Wednesday, January 29, 2025

Your office pantry isn’t just a place to grab a snack—it’s a powerful tool for fostering employee engagement, creativity, and collaboration. With the right design, it can become a dynamic hub for all of this to happen naturally, whether it’s a quick chat by the coffee station or a brainstorming session while picking an office snack. Your layout can dictate the office experience you want to create; you just need people to collide.

What are collision zones?
In the context of your office experience, collision zones refer to intentional spaces designed to foster spontaneous interactions between employees. These zones encourage employees from different teams or departments to cross paths, share ideas, and engage in casual conversations.
Diversity fosters creativity and problem-solving in the workplace, and your office kitchen design can encourage more collaboration across teams. These chance interactions, or casual collisions, can improve employee satisfaction and company culture. According to his biographer Walter Isaacson, Steve Jobs was a big proponent of office design that created these opportunities to collide and collaborate.

Deborah Lovich, a Senior Partner at BCG, stated for Forbes, that the power of these "random, valuable collisions" cannot be overstated. In her experience, some of the most meaningful and productive moments in the office stem from these unplanned encounters. Whether bumping into a colleague at the coffee bar or running into someone in the elevator, these moments often lead to unexpected business connections, fresh ideas, and even personal growth.
Here are some great examples of collision zones in the workplace:
- Office Coffee Stations: A central hub where employees can take a break, grab a coffee, and strike up a conversation with a team member they wouldn’t normally interact with.
- Communal Office Kitchens: A shared space where employees can gather, eat, and chat, creating a relaxed environment for spontaneous discussions.
- Lounges and Break Rooms: Comfortable areas where employees can unwind and casually meet coworkers from different departments.
- Open-Plan Workspaces: These encourage visibility and interaction, making it easier for employees to connect throughout the day.
These collision zones work because they provide opportunities for unplanned, valuable interactions that wouldn’t typically happen in a structured meeting or scheduled time. By designing these spaces thoughtfully, you create an environment where innovation, collaboration, and connections can thrive.
2025 WORKPLACE TRENDS REPORT
7 PREDICTIONS TO FUTURE-PROOF YOUR WORKPLACE
Discover seven research-backed predictions and actionable strategies to transform your workplace into a connection catalyst that drives meaningful results.
How do collision zones impact employee engagement?
Collision zones are more than just physical spaces—they are a powerful tool for boosting employee engagement. By intentionally designing areas that encourage spontaneous interactions, you're not only fostering creativity and collaboration but also sending a clear message to your employees: you matter. When employees feel valued and have opportunities to connect with others, their sense of belonging and commitment to the organization strengthens.
What better way to make this a reality than through food? Offering office snacks, beverages, or even grab-and-go meals in these spaces creates an inviting atmosphere where employees feel comfortable and appreciated. Sharing food naturally brings people together, making it easier for them to engage in casual conversations and build relationships across departments. This sense of community can have a profound impact on overall employee satisfaction and morale.
How your office pantry can impact employee engagement:
- 67% of full-time employees with access to free food at work are “extremely” or “very” happy at their current job.
- In-person social interactions improved people’s moods more than those that occurred online.
- Free food encouraged 86% of people to come to the workplace.
- Healthy food service is the #2 wellbeing amenity employees use every week.
- Nespresso found that 92% of employees want to have coffee and lunch spaces in the office to socialize.
How employee engagement can impact your business:
- Increased Collaboration: A study by Gallup found that employees who feel connected to their colleagues are four times more likely to be engaged at work. Collision zones, by encouraging casual interactions, play a direct role in fostering these connections.
- Improved Job Satisfaction: According to the Employee Job Satisfaction and Employee Report, relationships with colleagues were the number one contributor to employee engagement, with 77% of respondents listing workplace connections as a priority. These interactions, often sparked by shared spaces like pantries or lounges, contribute to a more positive work environment.
- Enhanced Innovation: A Deloitte study found that when employees work in collaborative environments they work 15% faster, 73% do better work, 60% are more innovative, and 56% feel more satisfied. Collision zones break down silos to foster more of this collaboration.
- Stronger Company Culture: Research by Gallup has also shown that companies with engaged workforces have higher earnings per share (EPS). By investing in collision zones, you create a culture of openness and connection, which directly impacts employee engagement, and therefore, performance.
By prioritizing collision zones, you're not only enhancing creativity and collaboration but also creating an environment where employees feel more connected, valued, and engaged. And when employees feel like they matter, they’re more likely to invest in their work, their team, and your organization’s success.
What are tips to improve your office kitchen layout?
When it comes to your office kitchens, the goal is to create spaces that prioritize collision zones all while functioning efficiently. It sounds contradictory, but a well-designed kitchen needs both to encourage spontaneous interactions and ensure that employees can move through the space smoothly without disruption.
The key to achieving this is thoughtful layout planning. A logical flow, where employees can easily access key areas like the coffee station, snack shelves, and prep counters, ensures that multiple people can use the space at once without creating bottlenecks. While it’s important to foster collisions and conversations, a five-star food service should also allow employees to quickly grab what they need and get back to work.
6 tips to improve your office kitchen layout:
1. Create a Kitchen Triangle
Conceptualized in the early twentieth century, the theory of the working triangle is still hailed as the best way to design a kitchen. The triangle describes three points of heavy use in the average kitchen; the sink, fridge, and oven. In an office kitchen, you often won't have a stove but can replace this with a microwave or a popular appliance like a toaster oven or more commonly, the vaulted and much-loved coffee machine.
Creating an invisible triangle between these three elements that keeps them close but not too close at a distance of four to nine feet between each point of focus helps create a seamless flow of traffic. These distances prevent bottlenecks, especially when multiple people are trying to use the space at the same time, like right before a meeting or when caffeine withdrawals hit at 3pm. It’s also important that there are no obstacles between these three points of the triangle to slow down your process.
As kitchens have changed over time and become more communal, a new version of the work triangle champions workstations or zones. This can be achieved very well in a corporate kitchen with a self-contained coffee bar in one corner of the kitchen or a self-serve brain food snack display set apart from other high-traffic areas. One of the best ways to design a functioning work triangle is to survey your workforce and ask them for insight into how they use the kitchen and suggestions on which innovations and features would make them more likely to spend time in the office kitchen.
2. Optimize Your Office Space
Office kitchens must be designed for a crowd. After all, in the course of the day, depending on the size of your company and any guests attending meetings, the kitchen could be utilized by many different people, all with varying needs.
- Plan for crowd flow: Ensure there’s enough space for multiple employees to navigate around the kitchen at once. For example, your office coffee station needs enough space so that people can add milk, cream, or sweeteners without being in the way of others grabbing their cups of coffee.
- Leave at least 24 inches between appliances: This creates enough space for movement without crowding. For example, you may want to provide areas next to the sink or microwave where people can prep meals or clean up.
- Separate eating and socializing areas: Designate distinct spaces for eating or informal meetings to prevent distractions and encourage relaxation.
3. Maximize Flow
Kitchens are traditionally a place of efficiency where tasks such as prepping, cooking, and cleaning up need to be taken care of quickly. As office kitchens provide the same features, but in the middle of a busy workday, an efficient, timesaving design is even more important.
- Ensure smooth movement: Position appliances and key areas to allow easy navigation for those in a rush.
- Place the dishwasher near the sink, silverware drawer, and dishes so that people can easily load and unload the dishwasher.
- Keep your supplies in storage zones so that coffee pods or filters are close to the coffee machine and plates and dishes are near prepping areas.
- Stock “to go” containers and food wrap near your snack zones so that employees can take their meals on the road or out to appointments.
- Create “stop-and-chat” zones: Designate areas where people can pause, engage with colleagues, or collaborate without disrupting the kitchen’s efficiency.
- Balance efficiency and connection: Ensure the kitchen serves both as a functional workspace and a space for spontaneous interactions.

4. Design for Collisions
When designing your office experience, put your snack stations or coffee bars in high-traffic locations between departments. You want employees from different departments to cross paths, and strategic placement of your food service amenities can create a focal point like the traditional water cooler.
- Design with flow in mind: Avoid long corridors or dead-ends. Ensure the kitchen layout encourages people to move through the space without getting trapped. When traffic flows naturally, people are more likely to stop and chat.
- Include flexible seating: Provide informal seating areas where employees can linger, eat, or have casual meetings. A mix of small tables, comfy chairs, and counter seating encourages employees to pause and interact with colleagues they might not otherwise engage with.
- Don't forget to add outlets near these areas. This is a workplace and people need to be able to plug in!
- Make each area unique: Set up designated zones with special equipment or unique products (like a high-end coffee machine in one corner or a DIY smoothie station in another). This encourages employees to travel to different areas of the kitchen, increasing the likelihood of running into someone they don’t normally see.
5. Light It Up
The importance of good lighting cannot be overstated. In fact, harsh strip lighting found in many offices can actually negatively affect employee happiness and mood. The quality of light and a person's access to natural light during the day can alleviate headaches and unlock many wellness benefits, including fewer sick days taken throughout the year.
- Maximize natural light: Use windows, skylights, or open-plan designs to let in natural light. Natural lighting has been found to reduce stress, make us feel happier, and encourage better sleep, which in turn leads to greater productivity at work. According to a survey published in the Harvard Business Review access to natural light in the workplace is the most popular request among workers.
- Add customizable lighting: Install dimmers and task lighting to allow employees to adjust the lighting based on their preferences. Research also shows that people who have control over their lightning report better focus. So, consider installing dimmers and task lights so your team can customize their work environment, including in the office pantry and kitchen areas.
- Create cozy spaces: Use accent lighting or lamps to make informal areas inviting and comfortable for collaboration. Upgrading your lighting can make your entire office feel more spacious, modern, and inviting to employees, clients, and customers. It can even make the space more valuable to potential tenants or buyers.
It's all about creating variety for optimal productivity. If you intend for your new office kitchen to be more than just a place to make food and drinks, invest in a variety of different lighting options. From lots of natural “feel good” light sources like windows, skylights, and open plan designs to accent lighting and cozy corner lamps to create spaces where people can chat, read, or simply relax.
6. Invest in Good Materials
Whether you are relocating to a new office or renovating your current office kitchen, you’ll want to consider the materials used in your new refit, especially against the following points:
- Durability: Durable materials built to last are an excellent investment, but they also signal to your staff that you care about their environment and are committing to their comfort and happiness.
- Aesthetics: Be sure to choose a design and color palette that will last through trends but that also complements your company's brand and culture. Be mindful that very bright colors and designs can be overwhelming for many people.
- Practicality: Office kitchens are used by lots of people, so higher grade, better quality materials will stand up to repeated use day in and day out.
A new office kitchen is an exciting project that will unite your team and encourage them to mingle and collaborate more often. With a thoughtfully designed, accessible workplace kitchen created with purpose and style in mind, you’ll encourage people to get together and enjoy the workday.
A versatile kitchen design will help the space adapt to various needs, including providing a quiet place to gather your thoughts before the workday starts, a lively, convivial atmosphere for team gatherings, special events, catered lunches, and instructor-led workshops, or a cozy stop to share a hot drink and chat with a colleague before heading home.
Conclusion
Your workplace kitchen can become so much more than another corporate space. It can actively foster a sense of community, bringing people together and elevating employee well-being and productivity.
To find out more about how to create the perfect office kitchen and why it matters to employee happiness and satisfaction. Download the ultimate office kitchen guide.
CRAFT
A BETTER
WORKPLACE
Elevate your office food and beverage program with enhanced services managed in one innovative, centralized platform.




